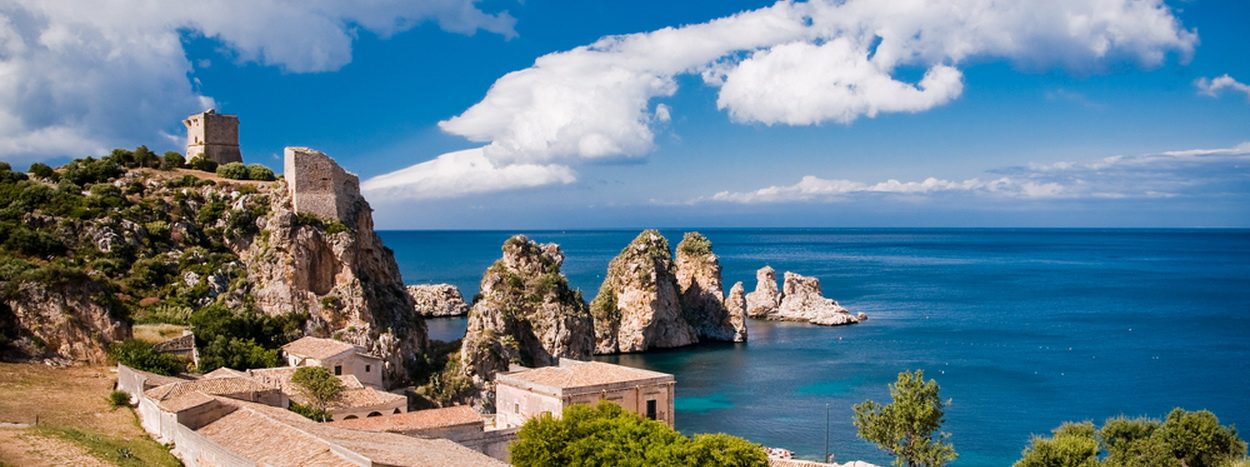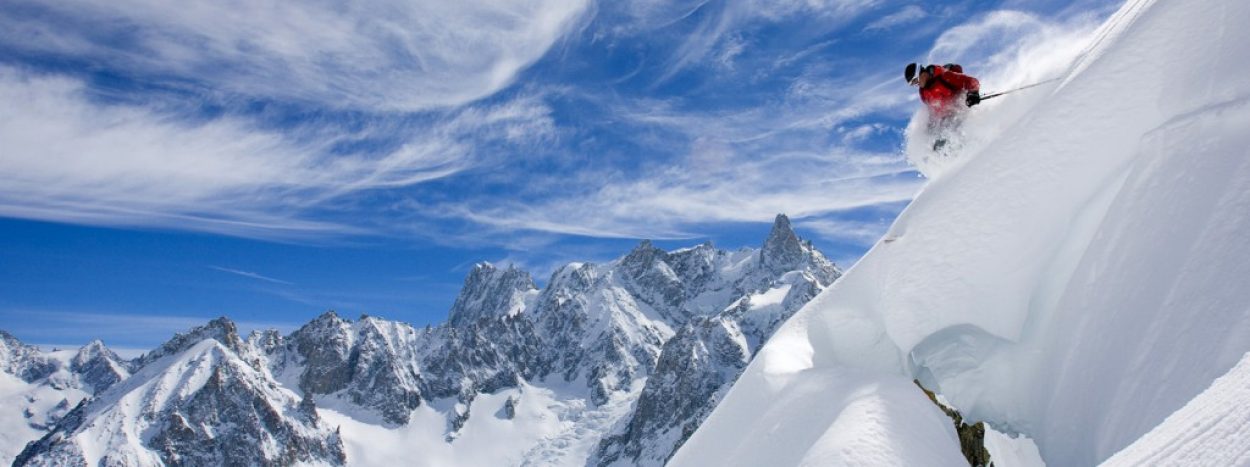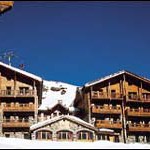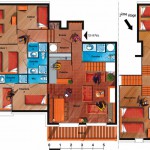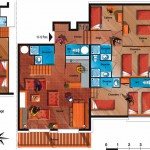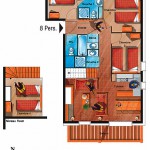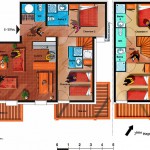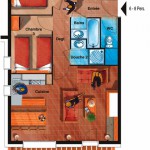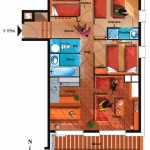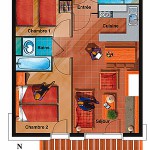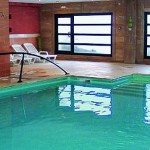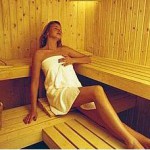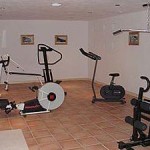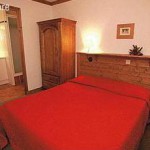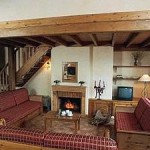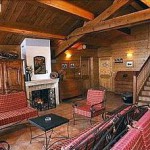Расположение: в верхней части курорта, рядом со склонами и 400 м до центра. Престижные апартаменты.
В комплексе: бассейн, сауна, хамамм, фитнес, комната для хранения лыж, апартаменты от 3-х комнат на 4-6 человек до 7-ми комнат на 12-14 человек.
В апартаментах: кухня, посудомоечная машина, спутниковое TV, телефон, камин, балкон.
В стоимость включено: постельное белье, полотенца, набор для уборки, кресло для ребенка, 1 вязанка дров, каждая дополнительная — 8 евро, свободный вход в фитнес-центр, депозит — 460 евро за апартамент.
За доп. плату: прокат лыжного оборудования, завтрак, домашние животные, гараж.
FLAT FOR 4 PEOPLE
Surface area: 41 m²
Balcony area: 5 m²
Exposure: South-facing
Living area: French windows opening onto the balcony, Open fireplace with unit and accessories, Armchair + sofa, coffee table, Dining table, 3 chairs, 1 bench, TV
Kitchen opening onto the living area: Bar unit dishwasher, 4 electric hotplates, electric oven, microwave oven, sink unit with draining board
refrigerator
Bedroom 1: Two single beds (80 × 190) with fitted bed-head and bedside tables, Cupboard, No window
Bedroom 2: Two single beds (80 × 190) with fitted bed-head and bedside tables, Wardrobe, French window
Bathroom: Vanity unit with mirror, Bath tub,
WC: Separate from bathroom
FLAT FOR 4/6 PEOPLE
Surface area: 62 m²
Exposure: South-facing
Entrance: WC, Cupboard, coathook
Living area: French windows opening onto the balcony, Open fireplace with accessories, Armchair + double sofa bed, coffee table, Dining table, 3 chairs, 1 bench, TV unit + TV
Kitchen opening onto the living area: Bar unit, dishwasher, 4 electric hotplates, electric oven, microwave oven, sink unit with draining board
refrigerator
Bedroom 1: Double bed (160 × 190) with fitted bed-head and bedside tables, Cupboard, Wardrobe, Window, Coathook
Cabin: Two single beds (90 × 190) with fitted bed-head and bedside tables, Wardrobe, Window, Coathook
Bathroom: Vanity unit with mirror, Bath tub
FLAT FOR 6/8 PEOPLE — A
Surface area: 58 m²
Balcony area: 7 m²
Exposure: South/East-facing, Entrance: with coathooks
Living area: Window and French windows opening onto the balcony, Open fireplace with unit and accessories, Chest of drawers, Armchair + double sofa bed, coffee table, Dining table, 4 chairs, 1 bench, TV
Kitchen opening onto the living area: Bar unit, dishwasher, 4 electric hotplates, electric oven, microwave oven, sink unit with draining board
refrigerator
Bedroom 1: Two single beds (80 × 190) with fitted bed-head and bedside tables, Wardrobe, Natural daylight, but window cannot be opened
Bedroom 2: Two single beds (80 × 190) with fitted bed-head and bedside tables ,Wardrobe, Window, Shower + vanity unit with mirror
Bedroom 3: Two single beds (80 × 190) with fitted bed-head and bedside tables, Wardrobe, Window
Bathroom: Vanity unit with mirror
Bath tub
WC: Separate from bathroom
FLAT FOR 6/8 PEOPLE — B
Surface area: 63 m²
Balcony area: 6 m²
Exposure: South/East-facing
Hall: Coat-Hook
Living-room: Window and French window opening onto the balcony, Open fireplace fully-equipped, One chest of drawers, One sofa-bed for two people, one armchair and coffee table, One dining table — four chairs — one bench, One TV
Kitchen opening onto the living-room: Bar — dishwasher — electric cooker (4 hot-plates) — oven micro-wave — sink — fridge
Bedroom 1: Two single beds, One wardrobe, A window, Shower and commode with wash basin and toilet
Bedroom 2: Two single beds, One wardrobe, A window
Bedroom 3: Two single beds, One wardrobe, A window
Bathroom: Bath and commode with wash basin
Bathroom 2: Shower and commode with wash basin
Separate toilet
FLAT FOR 8 PEOPLE
Surface area: 70 m²
Balcony area: 7 m²
Exposure: South/West-facing
Entrance: with coathooks
Living area: Window and French windows opening onto the balcony, Open fireplace with accessories, Chest of drawers, Armchair + a sofa , coffee table, Dining table, 6 chairs, 1 bench, TV
Kitchen opening onto the living area: Bar unit, dishwasher, 4 electric hotplates, electric oven, microwave oven, sink unit with draining board
refrigerator,
Bedroom 1: Two single beds (80 × 190) with fitted bed-head and bedside tables, Wardrobe, Window, Shower + vanity unit with mirror + WC
Bedroom 2: Two single beds (80 × 190) with fitted bed-head and bedside tables, Wardrobe, Window
Bedroom 3: Two single beds (80 × 190) with fitted bed-head and bedside tables, Wardrobe, Window
Bathroom: Vanity unit with mirror, Bath tub
Bathroom: Shower + vanity unit with mirror
WC: Separate from bathroom
Mezzanine : Two single beds, Chest of drawers
FLAT FOR 8/10 PEOPLE
Surface area: 90 m²
Balcony area: 16 m²
Exposure: South-facing
Entrance: WC, Cupboard
Living area: Window and French windows opening onto the balcony, Open fireplace with accessories, Chest of drawers, Armchair + a sofa + a double sofa bed, coffee table, Dining table, 6 chairs, 1 bench, TV
Kitchen opening onto the living area: Bar unit, dishwasher, 4 electric hotplates, electric oven, microwave oven, sink unit with draining board
refrigerator
Bedroom 1: Two single beds (90 × 190) with fitted bed-head and bedside tables, Cupboard, French window, Shower + vanity unit with mirror, Bedroom 2: Double bed (160 × 190) with fitted bed-head and bedside, tables, Wardrobe, Window, Shower + vanity unit with mirror + WC
Mezzanine level:
Bedroom 3: Two single beds (90 × 190) with fitted bed-head and bedside tables, Wardrobe, French window opening onto the balcony, Shower + vanity unit with mirror,
Bedroom 4: Double bed (160 × 190) with fitted bed-head and bedside tables, Wardrobe, Window, Shower + vanity unit with mirror
Landing: WC
FLAT FOR 10/12 PEOPLE
Surface area: 96 m²
Balcony area: 14 m²
Exposure: South/East-facing
Entrance: Bathroom with Shower + vanity unit with mirror, separate WC
Living area: Window and French windows opening onto the balcony, Open fireplace with unit and accessories, Two sofas + a double sofa bed, coffee table, Dining table, 7 chairs, 1 bench, TV
Kitchen opening onto the living area: Bar unit, dishwasher, 4 electric hotplates, electric oven, microwave oven, sink unit with draining board
refrigerator
Bedroom 1: Three single beds (80 × 190) with fitted bed-head and bedside tables, Wardrobe, French window and window, Bathroom with shower + vanity unit with mirror, separate WC
Bedroom 2: Two single beds (80 × 190) with fitted bed-head and bedside tables, Wardrobe, French window opening onto balcony and window Bathroom with shower + vanity unit with mirror + WC
Cabin 1: Single bed (80 × 190) with fitted bed-head and bedside tables and a stowaway bed (80 × 190), Chest of drawers, No window
Cabin 2: Two single beds (80 × 190) with fitted bed-head and bedside tables, Wardrobe, French window opening onto balcony
Bathroom: Shower + vanity unit with mirror
Mezzanine level:
Mezzanine bedroom: Two single beds (80 × 190) with fitted bed-head and bedside tables, Chest of drawers, Window
Bathroom: Bath tub, washbasin + WC
FLAT FOR 12/14 PEOPLE
Surface area: 120 m²
Balcony area: 14 m²
Exposure: South/East-facing
Entrance: Bathroom with Shower + vanity unit with mirror + WC
Living area: Window and French windows opening onto the balcony
Open fireplace with unit and accessories, Two sofas + a double sofa bed, coffee table, Dining table, 7 chairs, 1 bench, TV
Kitchen opening onto the living area: Bar unit, dishwasher, 4 electric hotplates, electric oven, microwave oven, sink unit with draining board
refrigerator
Bedroom 1: Two single beds (80 × 190) with fitted bed-head and bedside tables, Wardrobe, French window opening onto the balcony,
Bedroom 2: Two single beds (80 × 190) with fitted bed-head and bedside tables, Wardrobe, French window opening onto the balcony, Bathroom with shower + vanity unit with mirror, separate WC
Bedroom 3: Three single beds (80 × 190) with fitted bed-head and bedside tables, Wardrobe, French window and window, Bathroom with shower + vanity unit with mirror, separate WC
Cabin 1: Two single beds (80 × 190) with fitted bed-head and bedside tables, Wardrobe, No window
Bathroom: Shower + vanity unit with mirror
Mezzanine level:
Bedroom 1: Two single beds (80 × 190) with fitted bed-head and bedside tables, Wardrobe, Window, Bathroom with bath tub + vanity unit with mirror + WC
Bedroom 2: Two single beds (80 × 190)

